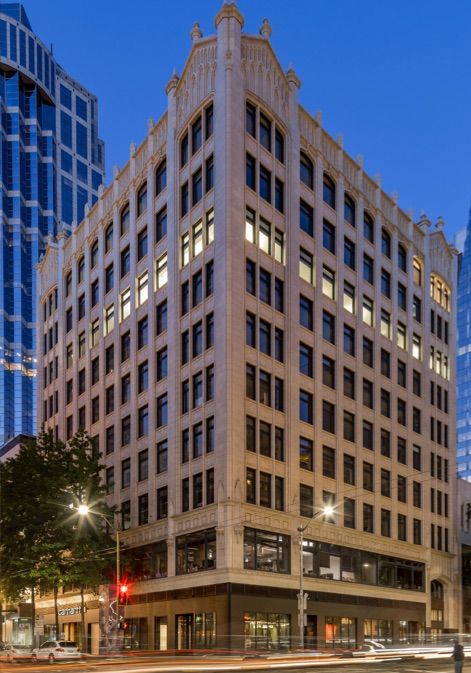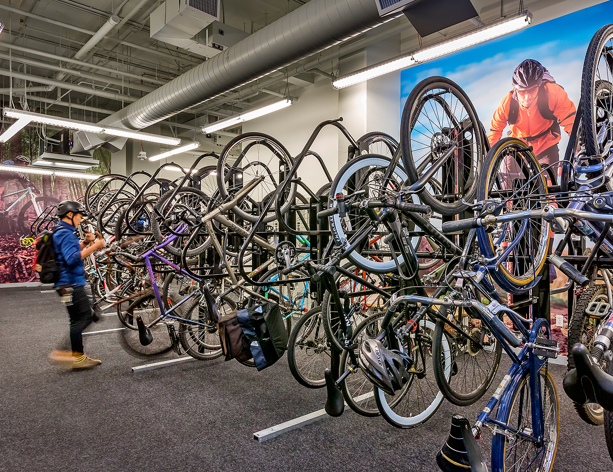“The renovation of the 1926 Liggett Building updates a key site in Seattle’s downtown core, supporting ongoing improvements along the Pike/Pine corridor and reestablishing the building as a marquee destination. The tower’s façade features the finest example of Gothic terra cotta ornamentation in Seattle, complemented by a dark stone base and visual transparency into the lobby and retail areas. Thoughtful restoration of this historic building included stripping away modern insertions to express the original concrete frame and wooden windows, while introducing updated amenities that modern tenants desire.”

4Pike Overview
– Olson Kundig
– Award-winning Architect
Exterior street-level upgrades to the lower facade and overhangs
Updated lobby finishes to brighten and enhance the appearance while retaining its historic character
New building-standard restrooms on every floor
Best-in-class building amenities on the lower level, including showers, lockers, and bike storage
Fifth floor conference and amenities center with exterior deck space for tenants and guests
Open floorplates creating a blank canvas for dynamic space creation
Full review of seismic and systems, new construction-quality core and shell










